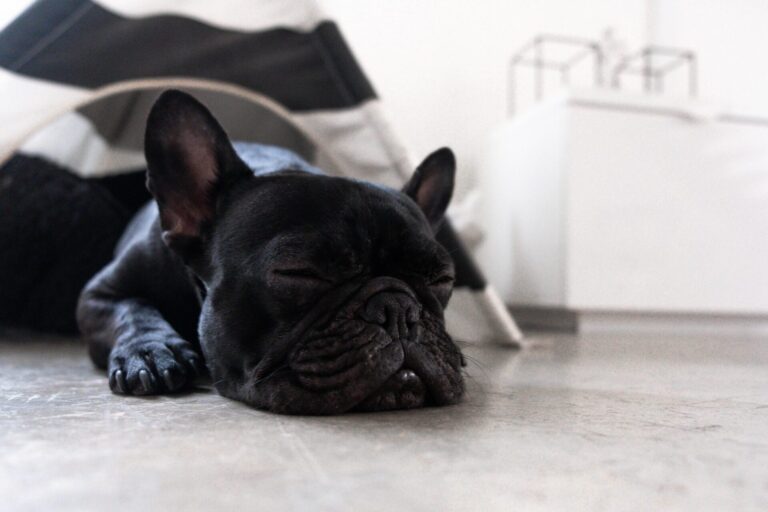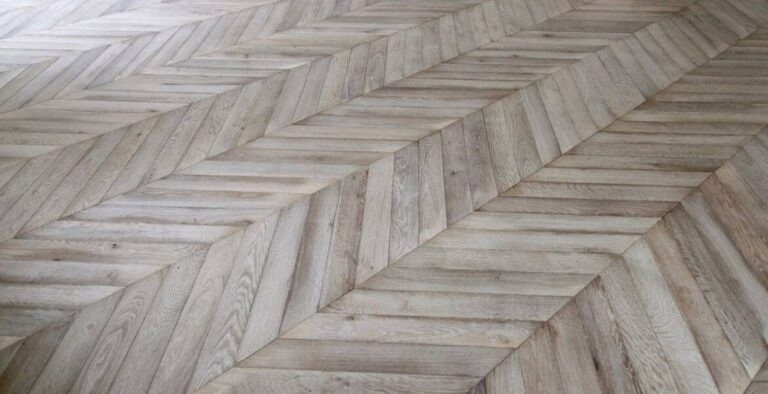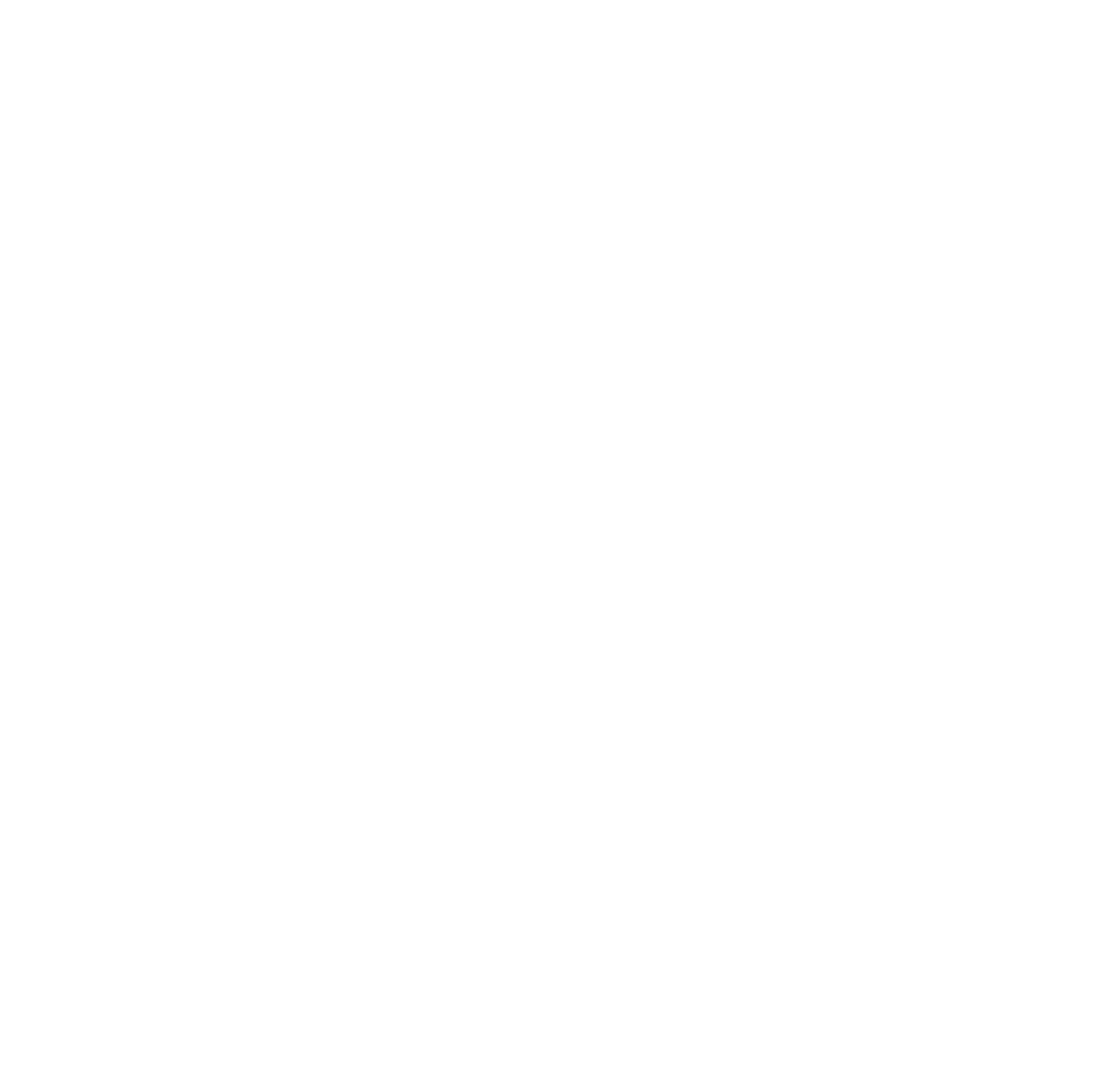- Flooring
The Unexpected Pairings: Why Mixing Flooring Materials Create Dynamic Open-Concept Spaces:
October 10, 2025
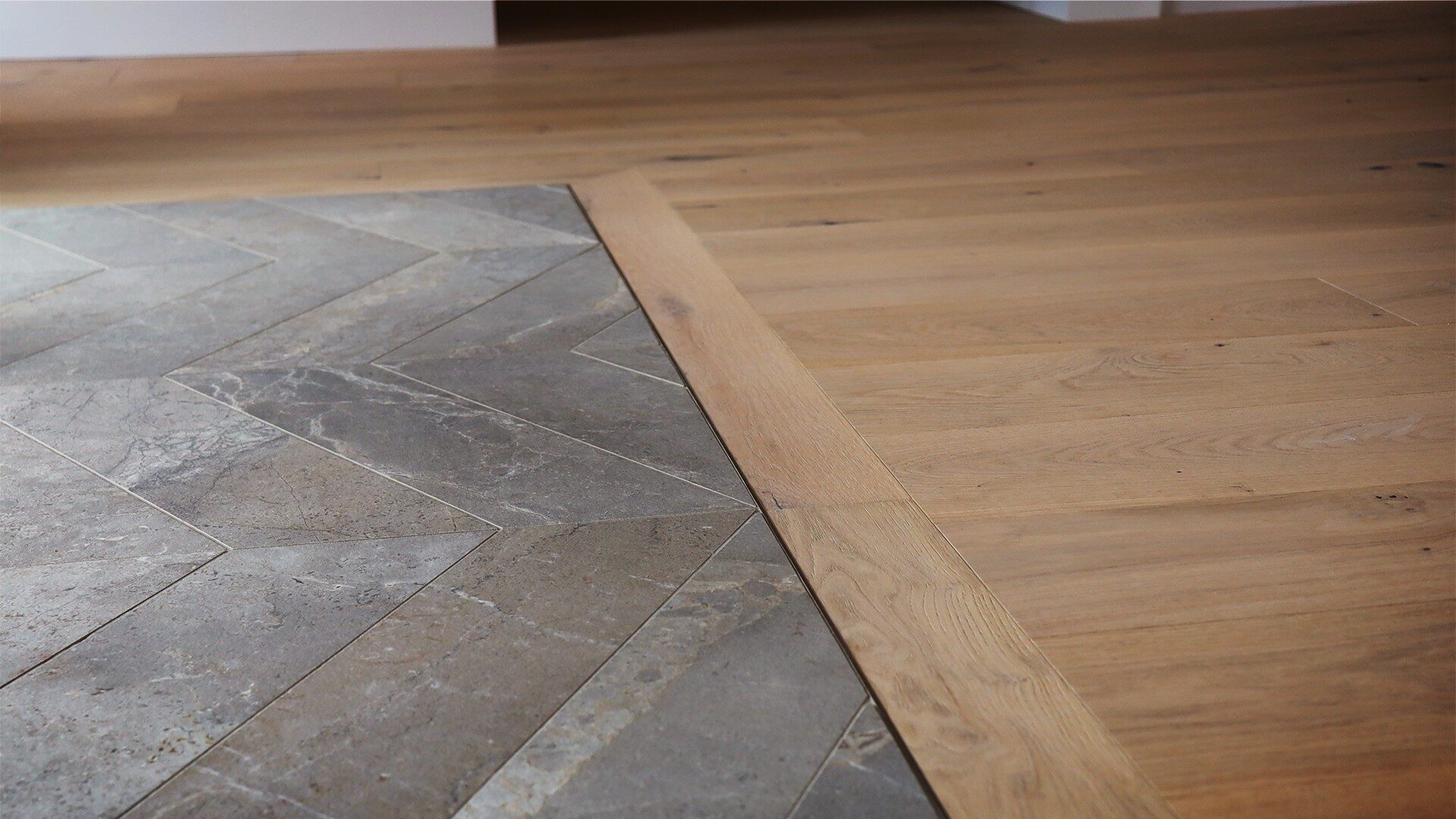
Open-concept design has become a growing and desirable feature in modern homes. In
fact, 85% of home buyers prefer an open layout between the kitchen and dining room, and
79% want the kitchen connected to the family room.
Spacious, light-filled interiors feel contemporary and welcoming. But with all that
openness comes a challenge: how do you define zones without losing flow and “putting up
walls”?
This is where flooring design comes in. By mixing flooring materials such as hardwood with
tile, stone with carpet, or even concrete with wood, you can create dynamic flooring
transitions that define spaces without adding walls, support functionality in each zone, and
add depth and texture to your design. Let’s explore why mixing works, the best
combinations, how to achieve professional results, and why it works so well:
1. Visual Interest & Depth
Large, uninterrupted floors can sometimes feel bland. A flooring transition introduces
contrast, texture, and rhythm. Think of oak hardwood flowing into geometric tile. Suddenly,
the room feels layered and intentional.
2. Functional Zoning
Every area has its own demands:
- Kitchen floors: need durability, stain resistance, and easy cleaning. Tile or stone shines here.
- Living room floors: call for comfort and warmth. Hardwood or carpet deliver.
- Dining areas: benefit from durable flooring under chairs but still want cohesion. Wood/tile combinations are ideal.
By assigning the right flooring material to the right function, your design feels natural,
practical, and creates that distinction between rooms.
3. Design Personality
Your floors can reflect your style just as much as your furniture. Mixed flooring lets you be
creative in how you want to express your flooring and style! With many pairing options to
choose from, you’ll find something that’s eye-catching as well as practical.
Best Flooring Combinations for Open Spaces:
When it comes to flooring transition ideas, some pairings are especially effective:
Hardwood and Tile
- Where to use: Kitchens that open to dining or living spaces, or entryways flowing into hallways.
- Why it works: The warmth of wood balances the durability of tile. With a clean edging strip or patterned inlay, it feels polished and intentional.
Stone and Carpet Tiles
- Where to use: Finished basements, offices, or hospitality-inspired family rooms.
- Why it works: Stone creates elegance and structure, while carpet adds comfort and noise control. Together, they provide a modern and functional pairing.
Concrete and Wood
- Where to use: Loft apartments, modern condos, or industrial-chic offices.
- Why it works: Concrete brings urban edge; wood softens the space with warmth. This contrast is both stylish and livable.
But how do you transition between flooring materials without things looking like an
accident? The beauty of mixed flooring lies in how transitions are handled. Some of the
most popular methods include:
- Transition strips: Simple, clean, and functional.
- Custom inlays or borders: Frame one material with another for a high-end look.
- Creative shapes: Hexagon tile that fades into planks or angled cuts that lead the eye through the space.
This helps to keep the change in the flooring looking designed and not accidental.
Tips for a Successful Mixed Flooring Design:
Balance Tone & Texture: Warm and cool. Matte and glossy. Natural and polished. Pairing
opposites works, but they must harmonize in undertone and scale.
Think long-term. Every flooring material wears differently. Hardwood patinas, stone ages,
carpet shows traffic. Select materials that will look good together now and years from now.
Keep It Simple. Don’t overwhelm the space with too many materials. In most open-concept
homes, two or three flooring types max is best.
Real World Example: Flooring Pairing in a Car Dealership
Central Alberta Tile One installed such flooring for a commercial car dealership. The space
needed to feel open yet functionally separated the offices from the showroom. They paired
a durable tile in the car showroom with warm hardwood flooring in the workspaces. The
result was a clean, professional look that still felt welcoming and segmented.
This project highlights how flooring transitions in commercial design can solve practical
challenges while elevating aesthetics.
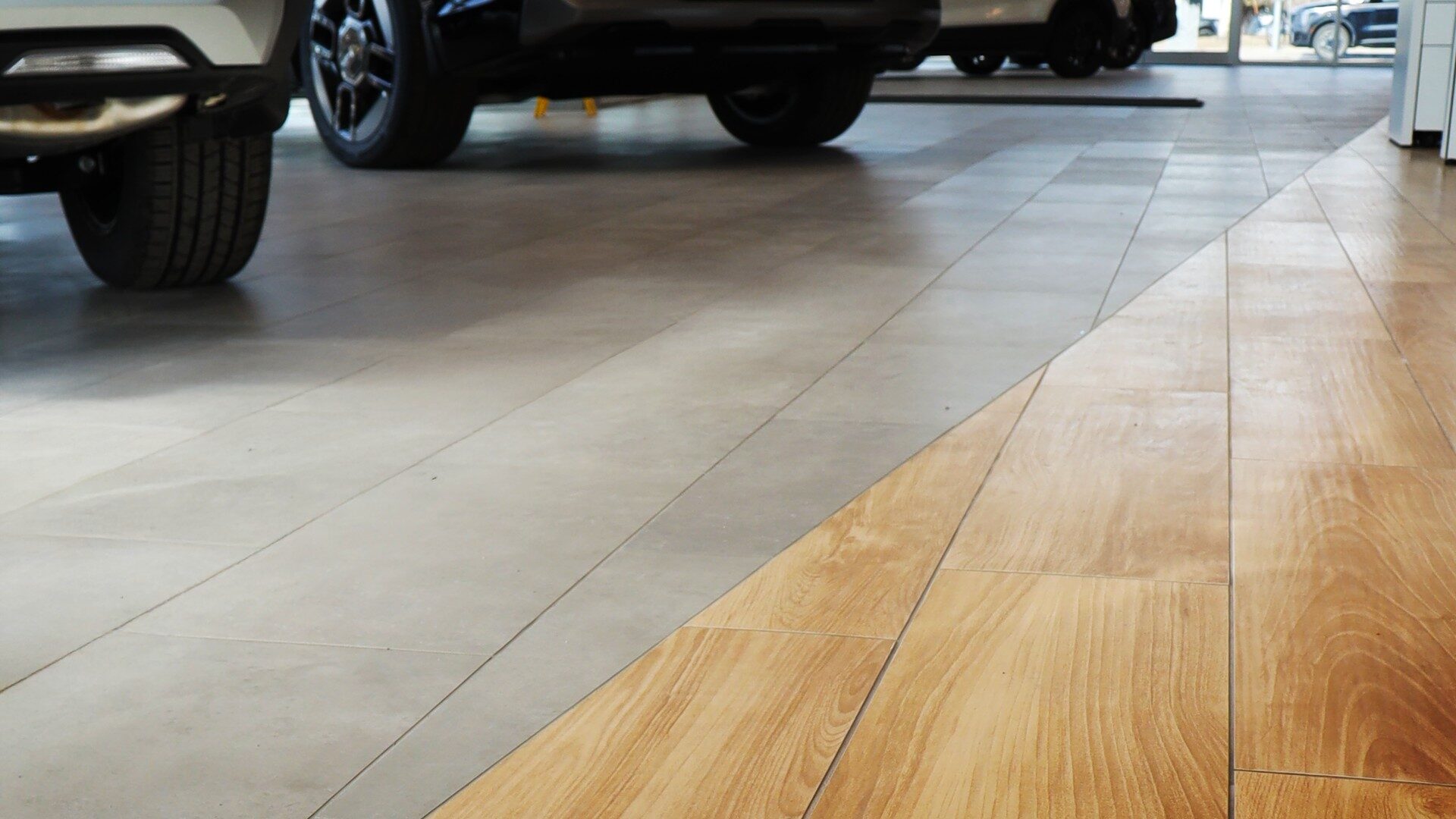
Where else can mixed flooring be used?
Retail design can use this to direct customers naturally from browsing to checkout, hotels
& hospitality uses a transition from stone in lobbies to carpet in lounges, workplaces
separate collaborative and focus zones seamlessly, while indoor-outdoor living area blend
patios of stone or concrete with interior wood or tile.
This kind of flooring trend can be used as a smart and versatile design strategy across
industries.
The Psychology of Flooring Transitions:
The design doesn’t stop at the visual as it also influences behavior. Flooring changes affect
how people move and interact:
- Soft surfaces signal relaxation and comfort.
- Harder, reflective materials signal activity and flow.
- Dark vs. light tones can ground or lift a space.
- Directional transitions can guide movement toward focal points like fireplaces, islands, or seating areas.
In this way, flooring transitions act like invisible design cues that shape not just the look but
the experience of a space as well.
Common Mistakes to Avoid When Mixing Flooring:
- Too many materials can create visual chaos.
- Ignoring undertones like cool vs. warm can clash and make spaces feel disjointed.
- Wrong scale: Large tiles in small rooms or vice versa will disrupt balance.
- Careful with “DIY transitions”. Uneven edges and poor planning make mixes look accidental.
Professional planning ensures you keep it eye catching AND still being easy on the eyes.
TL;DR / Final Thoughts: Flooring as a Design Strategy
Mixing flooring materials like hardwood and tile, stone and carpet, or concrete and wood,
creates natural zones in open-concept spaces without adding walls. This design approach
adds texture, warmth, and visual flow while improving functionality. At Rave Design
Showroom, we help homeowners and businesses craft custom flooring transitions that feel
intentional, timeless, and uniquely theirs.
- Countertops
- Interior Decor
- Stucco / Masonry
- Surface Coverings
